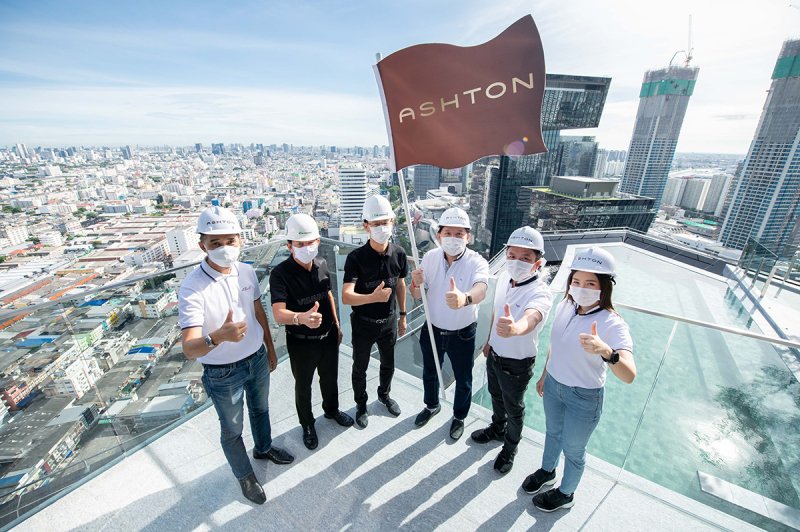Ananda carries out construction quality inspection for Ashton Asoke-Rama 9
Ananda visited the construction site of the project known as Ashton Asoke-Rama 9. It is the first and only luxury iconic residence at the Rama 9 Intersection. Located in a new CBD area with the highest potential along Rama 9, the condominium project is only 230 m away from the Rama 9 MRT Station.
Mr. Prasert Taedullayasatit (3rd from the right), the Chief Operating Officer from Ananda Development PCL, together with Mr. Rangsan Kiattiyot (leftmost), the Managing Director of A Build Management Co., Ltd., the company taking charge of the project management and construction management and supervision, and Mr. Pongphan Thirachungkiat (3rd from the left), the Managing Director of Visavapat Co., Ltd., the main construction and architectural contractor, visited the construction site of the project known as Ashton Asoke-Rama 9. It is the first and only luxury iconic residence at the Rama 9 Intersection. Located in a new CBD area with the highest potential along Rama 9, the condominium project is only 230 m away from the Rama 9 MRT Station. It is designed under the concept “The Alpha and the Omega,” which reflects the prime identity of Ashton Asoke-Rama 9. Its dual buildings feature a state-of-the-art design which is outstanding and unique, and covertly incorporates the aesthetics of supreme living. Its highlight is the fact that all corner rooms come with bay windows, which provide 2-style functions: “a sky living room” and “a sky bedroom.” It is open to panoramic views up to 270 degrees with a maximum room width of 13.5 m and is open to city views at the greatest extent. It also has an open atrium every 10 floors to allow for air circulation. The project is expected to be completed in October 2020.
Additional information:
As a high-rise condominium project, Ashton Asoke-Rama 9 has two buildings, the 46-storey Alpha Building and the 50-storey Omega Building, with a total of 599 units. Both buildings are placed askew to each other under the concept “a maximized panoramic master plan.” In addition to the fact that the location of the project is outstanding, given its location at the corner of Rama 9 Road, in the heart of a new CBD, the layout of the project focuses on avoiding the blockage of views by surrounding buildings or the buildings themselves, which aims to expose all condo rooms to city views at the greatest extent. Located in a new CBD area with the highest potential along Rama 9, this condominium project is only 230 m from the Rama 9 MRT Station and 500 m to the descend-ascend ramp of an expressway. It is equipped with a complete array of facilities, e.g. sauna, boxing gym, cycling room in a simulated view, swimming pool, Jacuzzi, and sky social club. It is also close to many large office buildings, e.g. the Stock Exchange of Thailand, AIA Capital Center, the Chinese Embassy, G Tower, The 9th Tower, and Unilever House, as well as leading malls and hospitals, e.g. Central Plaza Grand Rama 9, Bangkok Hospital, Piyavate Hospital, and Rama 9 Hospital.

